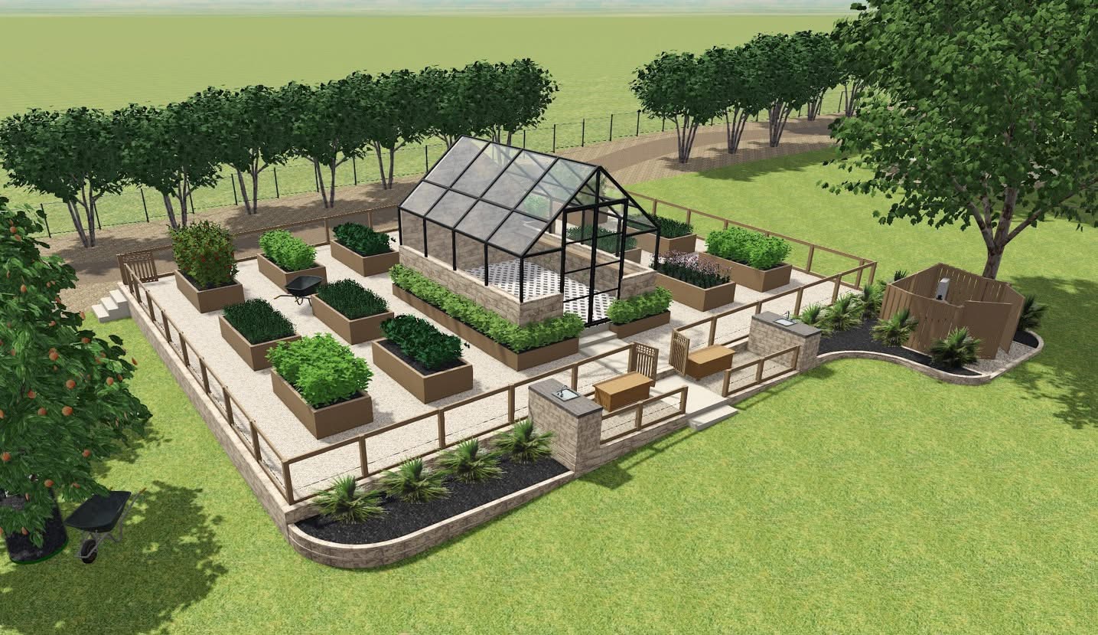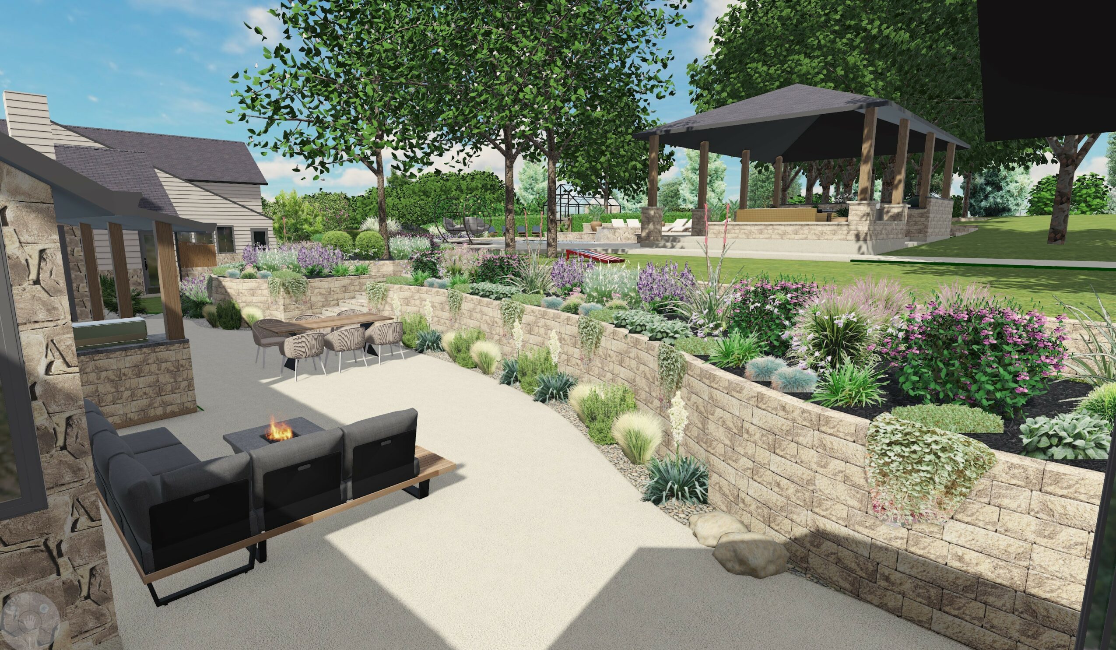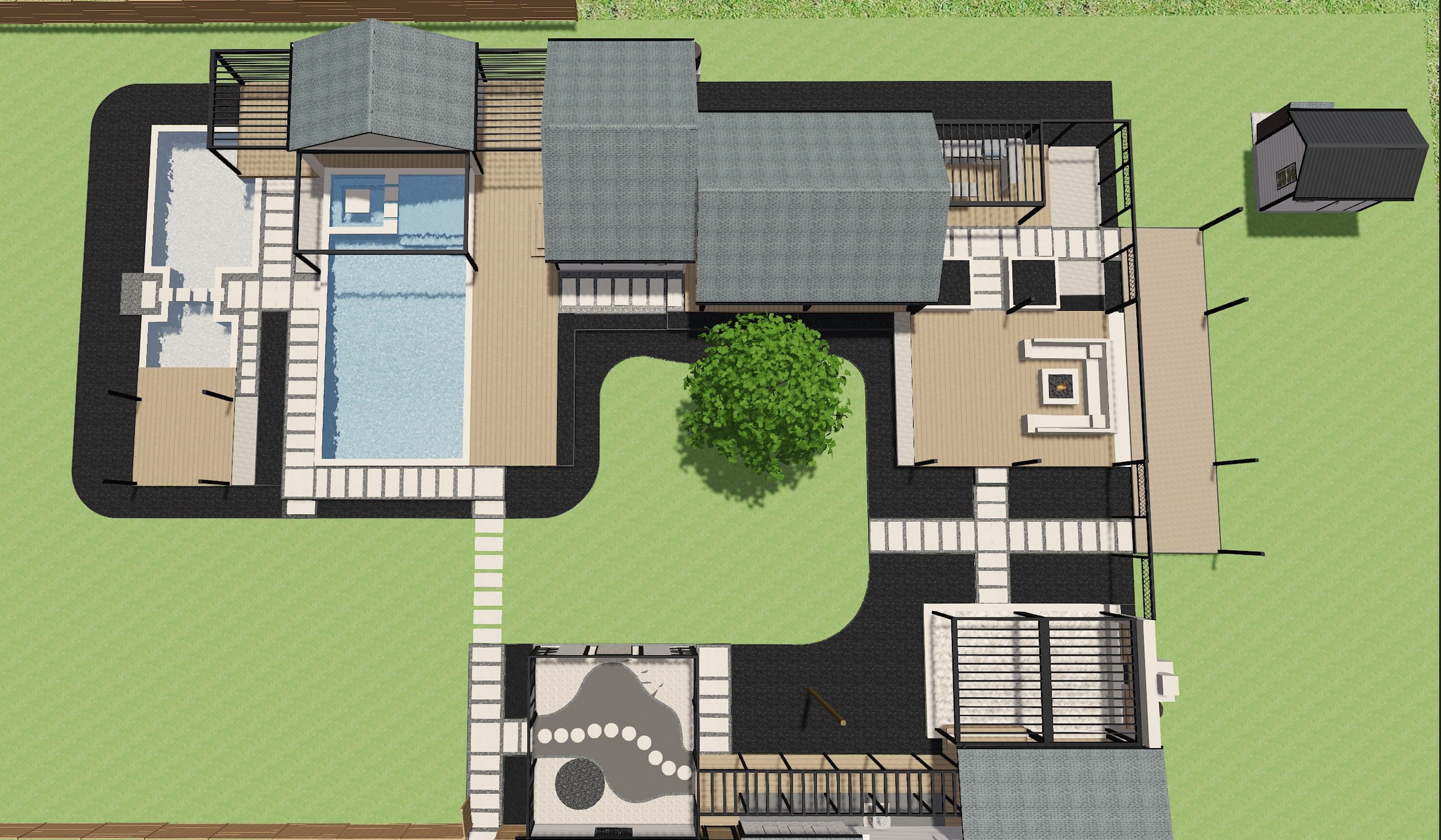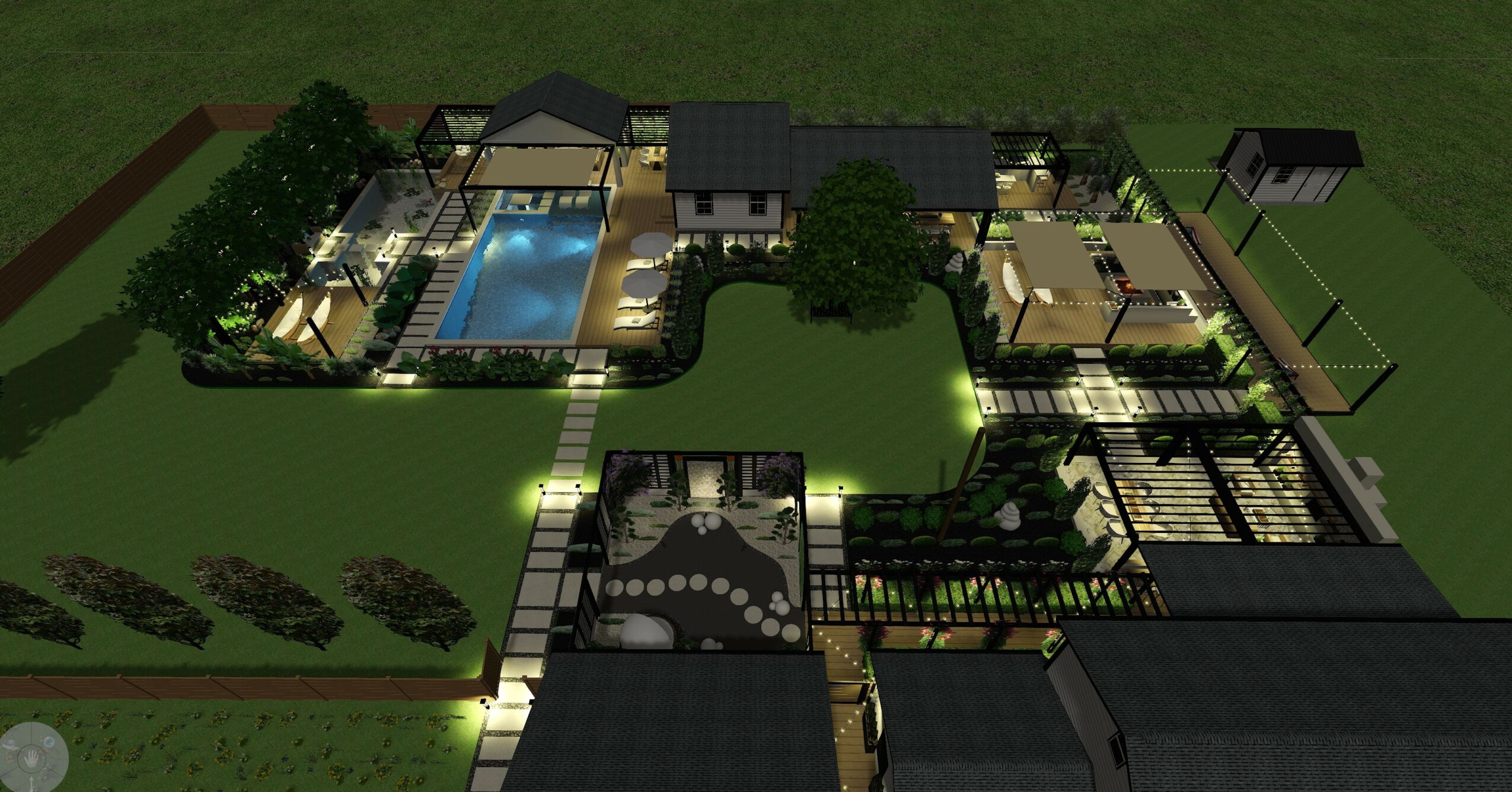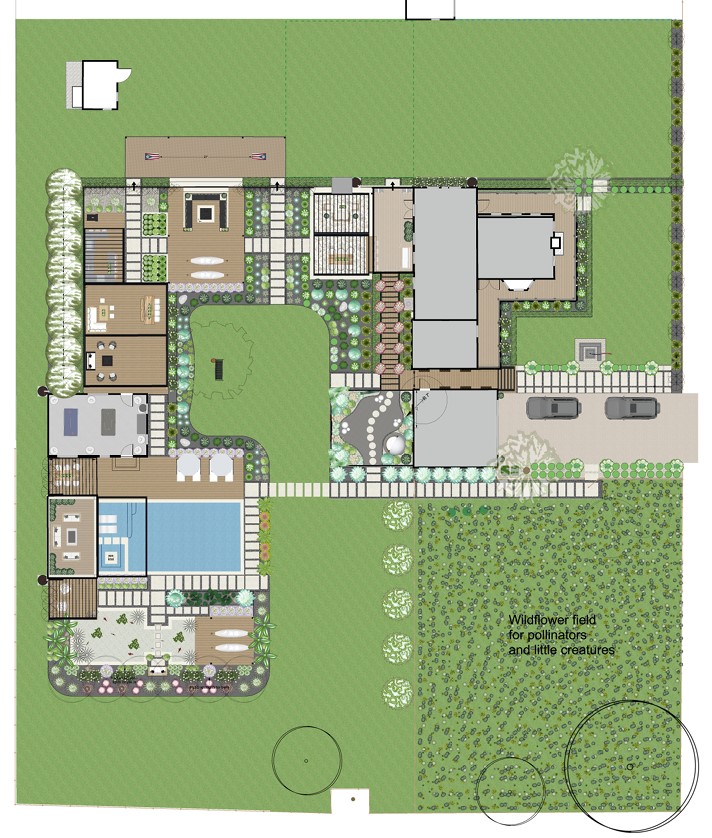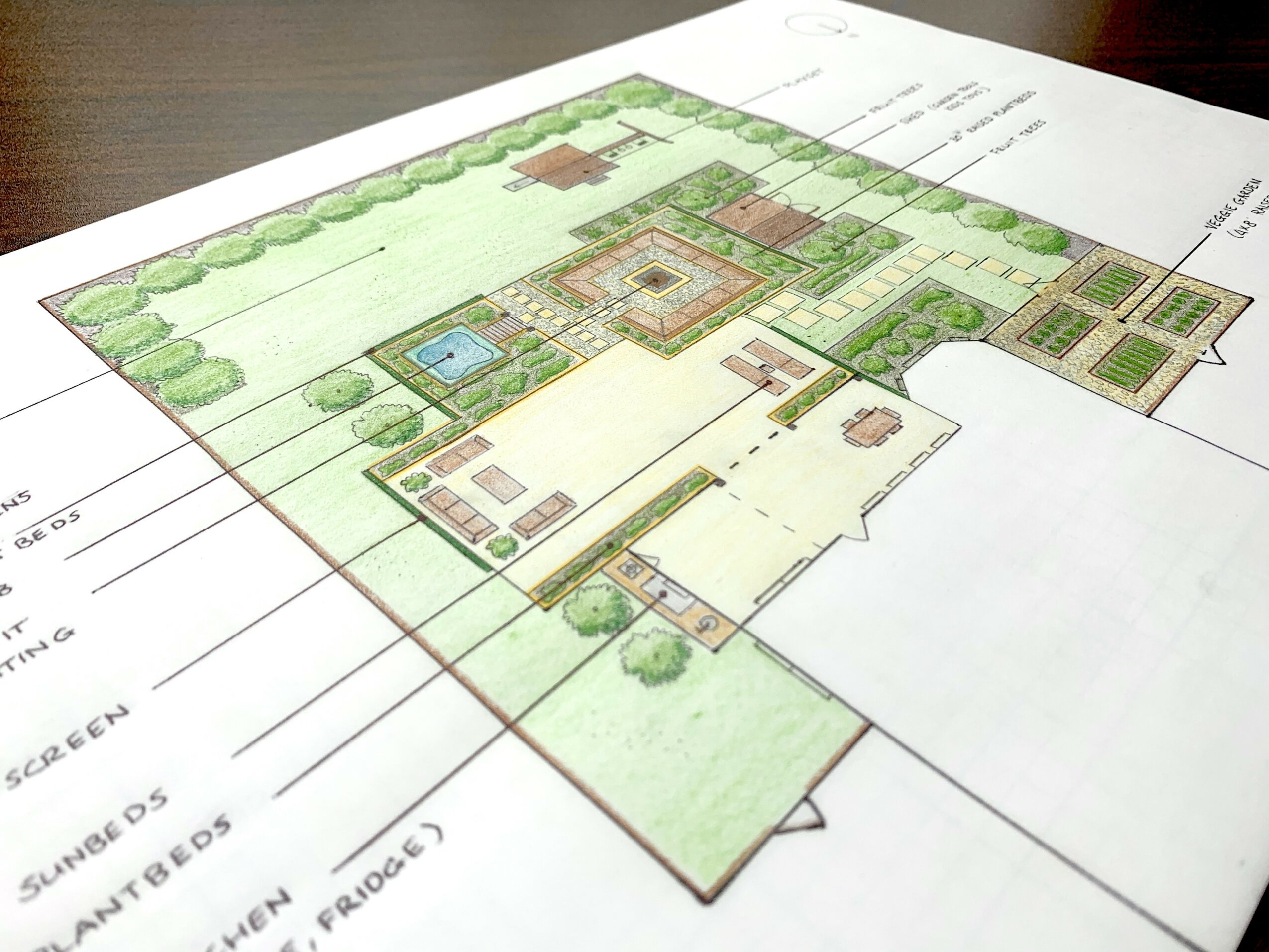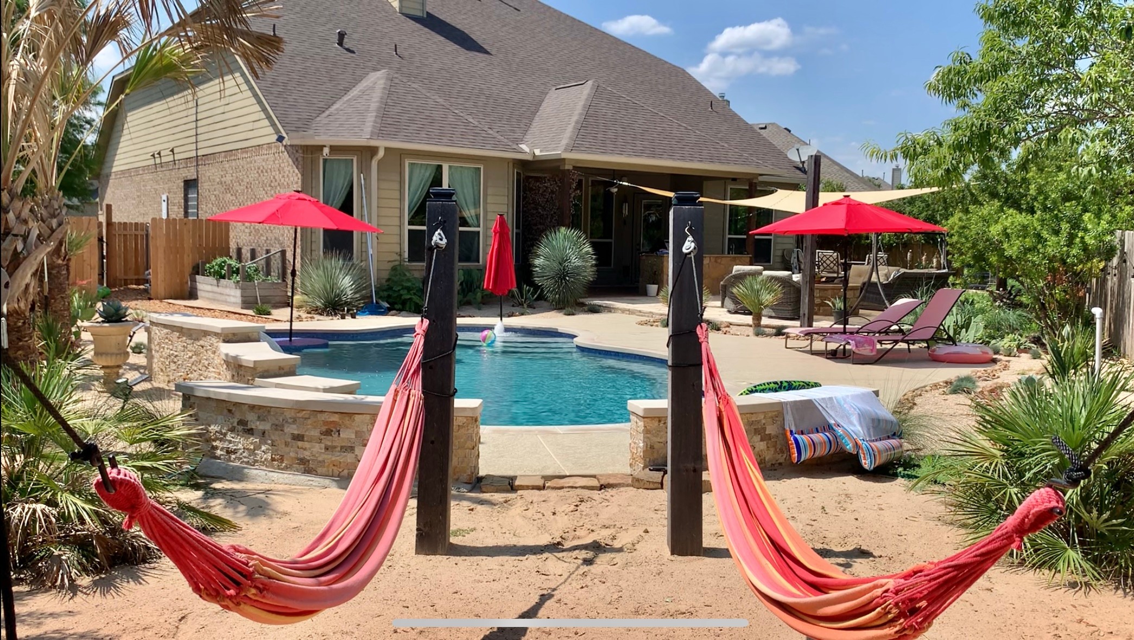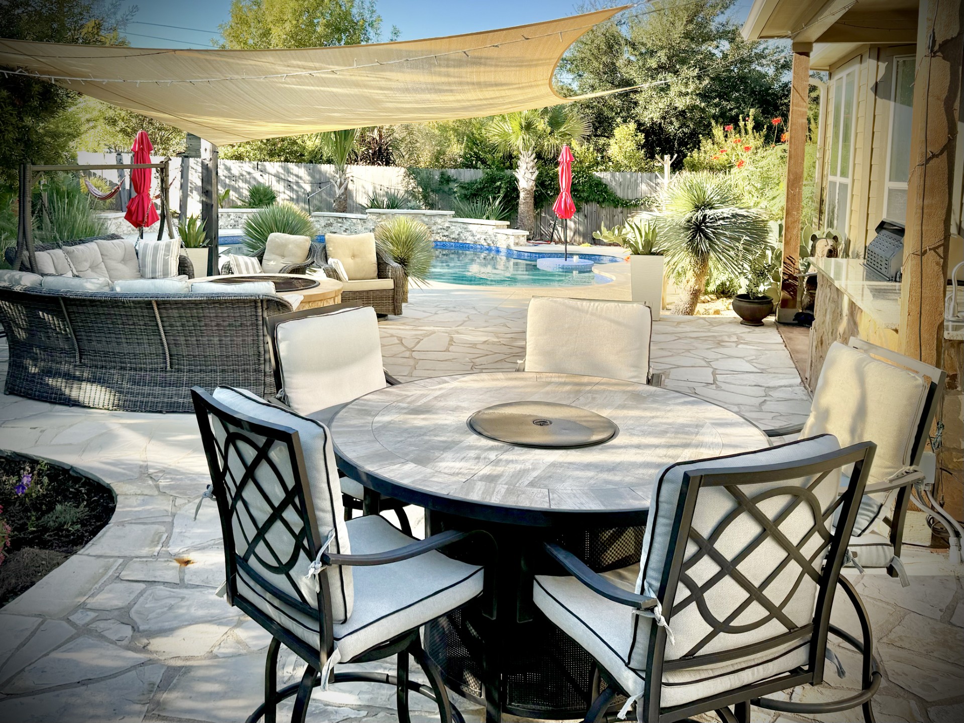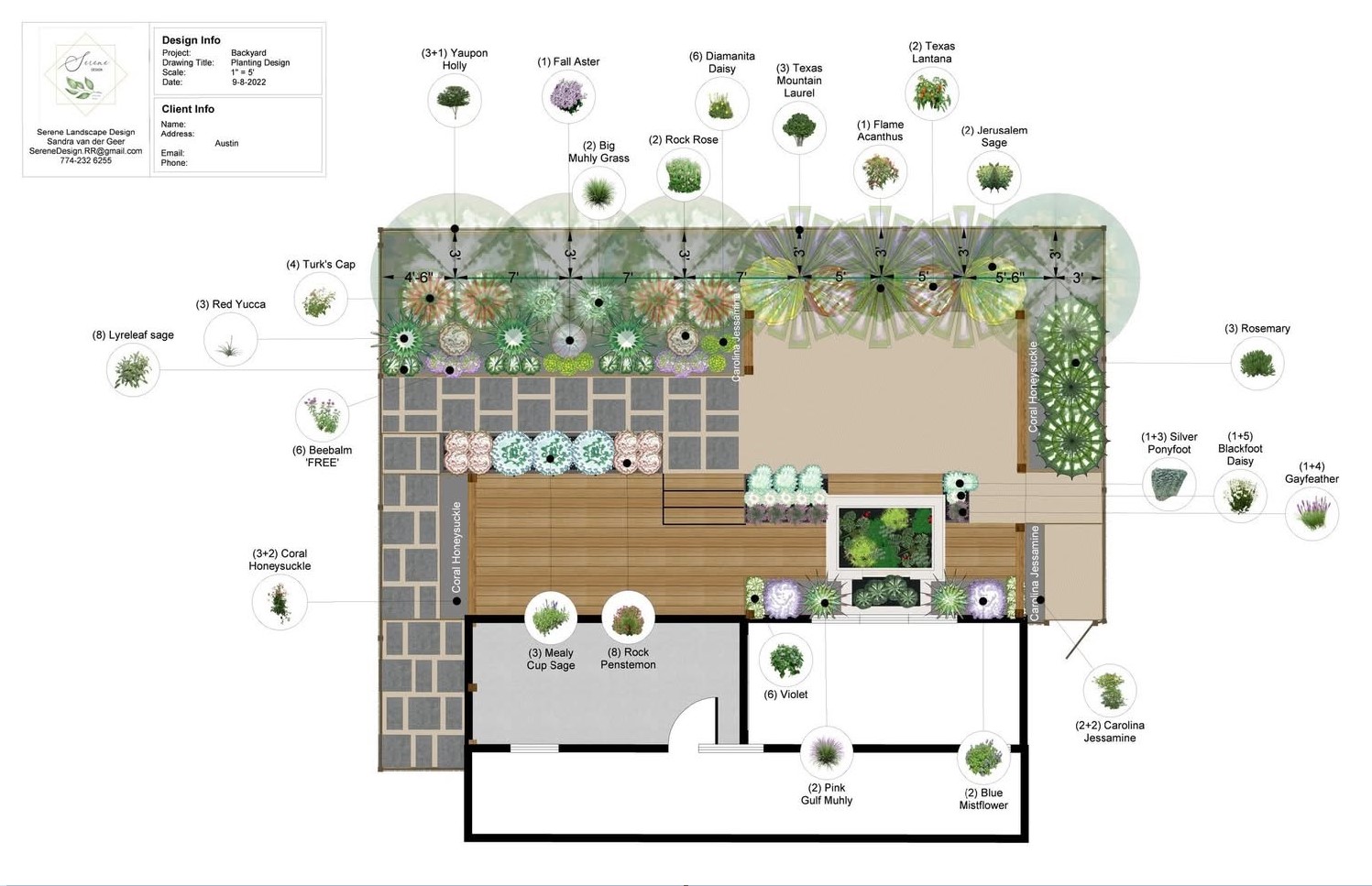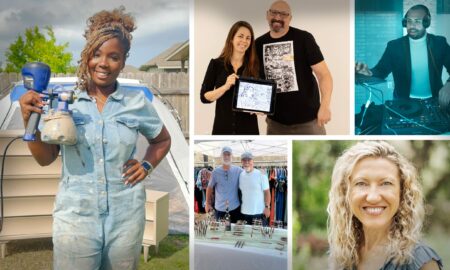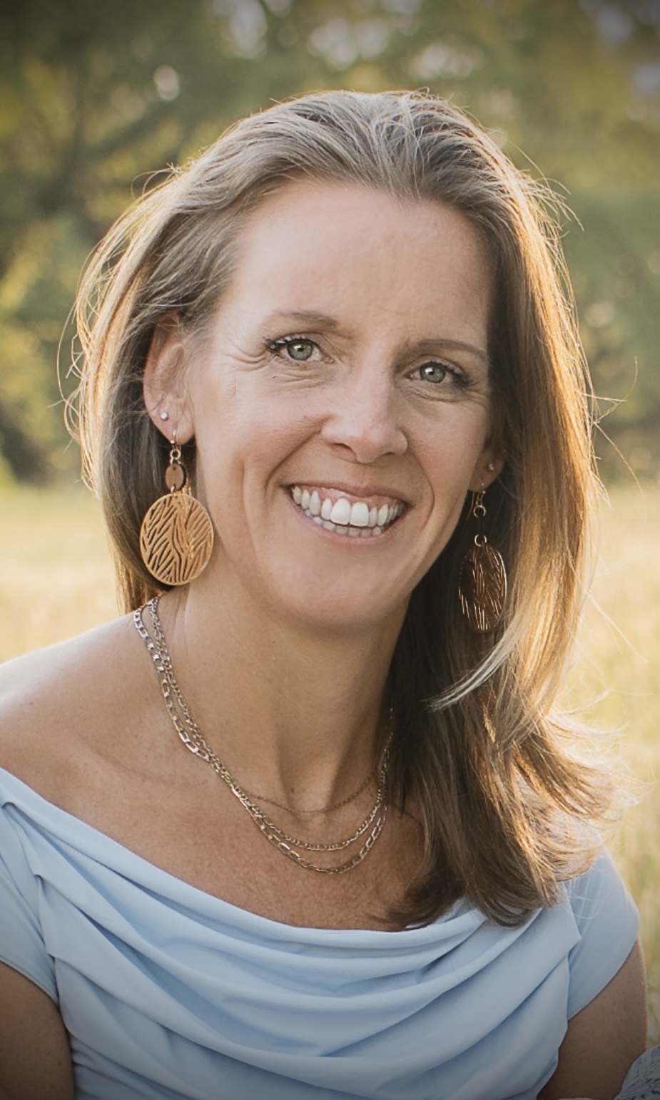

Today we’d like to introduce you to Sandra Van Der Geer- Van Eck.
Hi Sandra, it’s an honor to have you on the platform. Thanks for taking the time to share your story with us – to start maybe you can share some of your backstory with our readers?
My Landscape Design business is born out of pure passion for organizing and beautifying spaces.
I have always had a strong interest for psychology, interior design, architecture and gardening; when you combine all these interests, Landscape Design is a logical next step! Why Psychology fits in this matter, you’ll see later!
After purchasing a new home, my first go-to has always been the thought ‘how can I best organize this space to where it’s both functional and beautiful?’
Drawing out the spaces on scale and moving scaled furniture pieces around, it always helped me to get to how I liked it most.
The same way I have always done for our backyards; as this outdoor space is a big part of our home, I wanted to use it to the max as well, just like any other room in our house.
Creating a master plan helps to have a beautifully unified space in the end; you can see your transformed future space in 3D and Plan View and plan it out just how you like it to be. It’s also very efficient for planning out the building stages if you have to go in phases (budget-wise), which is very common for most residents.
Additionally, the materials that go best with your home, how to work with the elevations of the land and how to create a good flow are important items to have thought out, as well as what your views would be from inside the home; what do I want to see when I’m looking out my windows?
What makes me happy and excited to go out there? That’s what it’s all about!
What I have done for myself, I like to do for others as well, helping them with their challenges or doubts, creating an outdoor space to enjoy every day!
Alright, so let’s dig a little deeper into the story – has it been an easy path overall and if not, what were the challenges you’ve had to overcome?
It has been pretty smooth to build my business, but mostly because I just love what I do!
That said, within Landscape Design, there are multiple challenges I always have to find solutions to.
The first and most important one is (rain) waterflow; most yards here in the Austin TX area have a sloped property. I always assess the elevations before I start designing and find the best possible way to direct the water to where it should go. Solutions could be to level sloped areas, creating a dry river concept throughout a space or implement a French Drain.
Another challenge is to ‘block’ nuisances, like close neighborly homes or a noisy road behind the yard.
Everyone likes to have an outdoor space where they have a bit of privacy and feel the peace!
Solutions could be adding taller shrubs or small trees to block the view to objects or mindfully placing a screen where privacy is preferred.
For sounds, I like to ‘redirect’ the ear to something more pleasant than the noise, such as a water ornament on the patio.
A more invisible challenge sometimes is to ‘feel out’ my clients (here comes the psychology part!).
Every client I work with is different, which I love; this keeps my work interesting and challenging, as I’m feeling out each and every new person or couple to what they are exactly looking for. Each individual has their own personality, values, style and color preferences, plus ways of communicating and working.
In my job, I love getting to know people in all these things so I can match their new space with who they are!
I’ll show you examples:
Some people know exactly what they are looking for and are well-prepared for a meeting; they have a printed list ready for me with all the things they like to share with me. Their frustrations, the challenges of the land, the items they’d love to have/enjoy, the style they love and a start of their plant selections.
Often also inspirational images of what they love. Instantly, I know what they like to achieve. These group of clients are more looking for a visual design, getting their ideas confirmed or adjusted where needed by the designer.
Then you have people who are what I call ‘feelers’, they are better at describing a ‘feel’ which they like to achieve. With this group, I ask deeper questions to ‘feel what they feel’ and turn this into practical steps, choosing the right Layout Style, materials and planting selection with them.
A third group of clients might not really know what they’re looking for, at least outside of some big items like a patio, outdoor kitchen or a pool.
Just like with the group of ‘feelers’, I ask further questions to help them find direction and choose what they’re actually looking for.
Other clients (couples) can be conflicted with their partner; their styles can be opposite and also the way they like to organize spaces, or material / color choices.
With these couples I take the time to sit down, trying to hear both parties and see if we can find common ground, or see if they can give and take both.
All these different groups I love working with!
Alright, so let’s switch gears a bit and talk business. What should we know about your work?
My work is creative, detailed and especially tailored to meet my client’s expectations.
My goal is to help find solutions for challenges and to make spaces look beautiful, next to making them functional, but I do all this with much attention and devotion; eye for detail is important to me and my clients, as well as carefully listening and working with their preferences as much as I can.
I think that’s where I professionally stand out most within my field; to work closely together with my clients.
Communication is a key in this matter!
Can you talk to us about how you think about risk?
There are some risks to my profession.
You have to have certain knowledge and insights to be able to build a space that does not cause problems like water puddling or water flowing to the wrong direction.
Next to water issues, there is the building process; if I don’t take the right elevations in consideration, or do not measure or plan things out correctly, the installation team will face inaccurate outcomes, causing problems for the rest of the space. Or they might not have access to a certain area I planned with bigger machinery. I need to be as accurate as I can to make the installation process as smooth as possible, both for the client as for the building crew.
Also to know what can be built over leach fields and what certainly not, or how much distance to keep from the building line or home for certain items, like wood firepits, gas tanks, wells, pergola’s, sheds/Casitas, etc.
There are standard ways to go about these things, you just have to take all in consideration!
Contact Info:
- Website: https://www.serenelandscapedesign.com
- Facebook: https://www.Facebook.com/SereneDesign.RR
